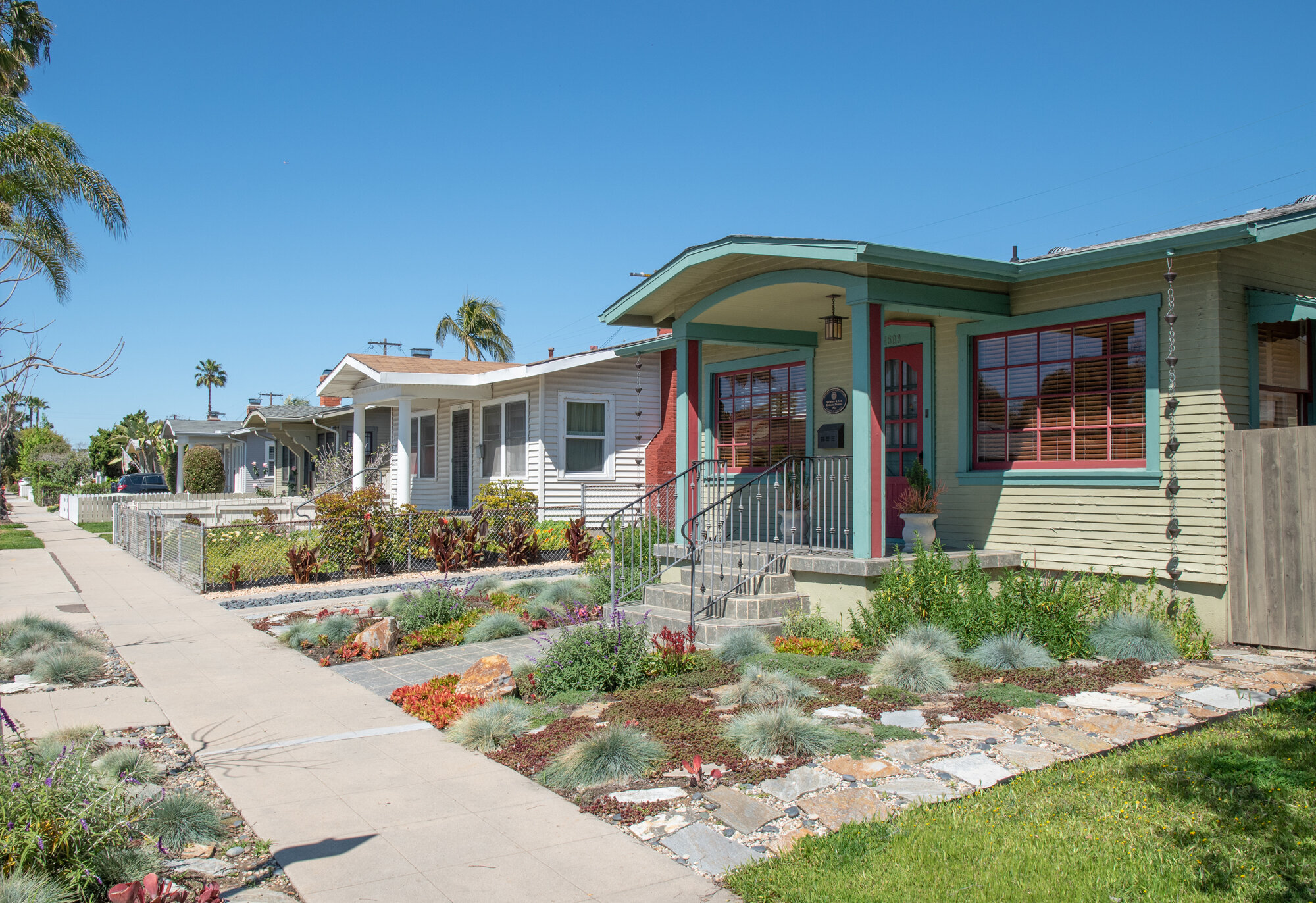Historic Districts in University Heights
University Heights is fortunate to have four historic districts, which are defined by the City of San Diego municipal code as a geographic concentration of buildings (or other resources) that collectively convey a shared significance under one or more of the City’s designation criteria.
159 homes are part of these 4 historic districts and represent less than 2% of the total number of housing units in University Heights, according to the 2020 Census.
The City of San Diego Historic Preservation Planning section is responsible for the identification and designation of new historic districts consistent with City codes, policies, and procedures.
Valle Vista Historic District
University Heights did not really start to develop until 1907, when the San Diego Electric Railway was extended east on Adams Avenue past Florida Street. Anticipating the potential for growth fueled by the extension of the trolley line, the University Heights Syndicate formed in 1902 to reorganize the development of University Heights.
The company’s first subdivision along the new trolley line extension was Valle Vista Terrace, a tract of luxury homes on Panorama Drive, which provided magnificent views of Mission Valley and glimpses of the ocean.
The district consists of 67 contributing resources, all built between 1908 and 1950, and 23 non-contributing resources and representing a variety of popular architectural styles from the early 20th century including Craftsman, American Colonial Revival, Spanish Colonial Revival, Tudor Revival, Minimal Traditional, and Ranch.
New members of the University Heights Historical Society receive a free, self-guided walking tour of 10 homes in the Valle Vista Terrace Historic District. Click here to join now.
Spalding Place Historic District
At the turn of the 20th century, the intersection of Adams Avenue and Park Boulevard was the epicenter of activity in University Heights, and part of an important transit corridor serving the new subdivisions on the mesa.
The architectural development of Spalding Place reflects the affordable, compact, working-class Craftsman housing built during the height of the style’s popularity, supported by commercial development for small businesses along an important transit route.
The district consists of 11 contributing buildings and 3 non-contributing buildings, all built between 1909 and 1912. The contributing buildings include one commercial block building and ten modest Craftsman bungalows.
Shirley Ann Place Historic District
Following WWI, the 1920s was an era of unprecedented speculative real estate in Southern California with tremendous demand for middle-class housing in San Diego.
For some decades before the War, a certain set of ideals for such housing had been evolving: a home should be owned and occupied by the family that lives in it, aesthetically pleasing but not overly ornate, and should blend in well with its immediate surroundings. It should also be soundly constructed, but economical and practical to live in.
Shirley Ann Place is a well-preserved representation of a speculative housing tract developed after WWI and notable for its intactness and overall consistency of design utilizing a large number of Spanish Colonial Revival style bungalows.
The district consists of 25 homes built between 1925 and 1949 in largely Spanish Colonial Revival style but also California Ranch and Minimal Traditional.
Melhorn & Son Historic District
The Melhorn & Son Historic District surrounds the existing Shirley Ann Place Historic District and is representative of San Diego’s historical, economic and architectural development from 1924 through 1948.
The District also largely reflects the work of two Master Builders, Martin V. Melhorn and William Melhorn, who worked together as Melhorn & Son construction company.
The Melhorn & Son Historic District consists of 21 contributing resources, all built between 1924 and 1948, and 9 non-contributing resources. The contributing resources include primarily modest, working-class vernacular Craftsman bungalows with Colonial Revival influences that were designed and constructed between 1924 and 1926 by Melhorn & Son.




